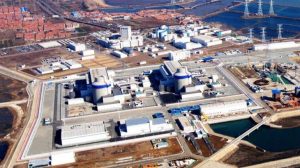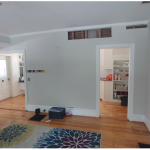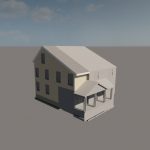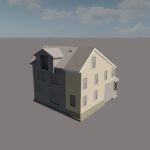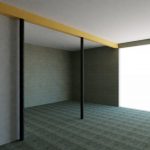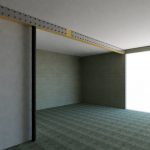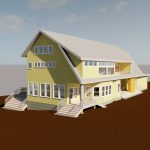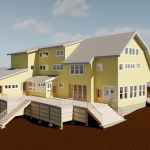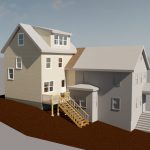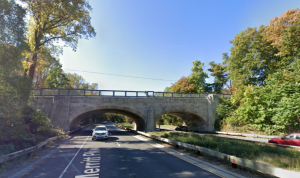Arey Engineering, LLC projects are as follows:
Replacement of load bearing wall with beam in residence in Potomac, MD. The homeowner wanted to achieve a more open living concept between the kitchen and living room in this house which was built in 1899. The load bearing wall was replaced with a 17′-4″ long Weyerhaeuser 5 1/4″ x 18″ Parallam beam supported by a Weyerhaeuser 5 1/4″ x 5 1/4″ column at each end of the beam. A model was created of the house using Revit BIM software, and construction drawings were prepared from the model. The below photos show the before and after views of the wall.
Preparation of Permit Drawings from Revit BIM model of residence in Silver Spring, MD Using the architectural plans of the existing home, permit plans were prepared for the 2 1/2 story addition. The existing home is greyed out in model renderings shown below.
Structural analysis/design for strengthening of basement beam due to removal of column at residence in Baltimore, MD. The owner requested that the column be removed to enable him more flexibility for parking cars in the basement garage. A model was prepared in Autodesk Revit and plans were prepared from the model. The photos show below and after renderings created from the model.
Structural evaluation/analysis of existing culvert under driveway at residence in Douglas, MA. The existing concrete culvert was analyzed for highway HS20 loading as requested by the prospective property buyer.
Preparation of Autodesk Revit BIM model of residence in Scarsdale, NY. Using the architectural plans, a BIM model was created of this nearly 7000 sf home.
Preparation of Autodesk Revit BIM model of residence in Greenwich, CT. Using the architectural plans, a BIM model was created of the existing home and a 1000 sf addition. The existing home is greyed out in the model.
Below are some examples of the projects I have worked on as a structural engineer at other Consulting Engineering firms in my 40 plus year career
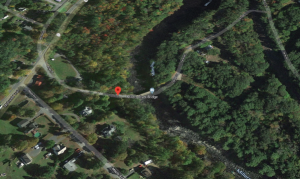
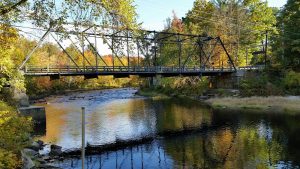
Rehabilitation of the Frenchtown Road Bridge over CT Route 15, Trumbull, CT, Connecticut Department of Transportation (ConnDOT). Responsible for design and preparation of contract documents for the rehabilitation of this historic double-arch structure spanning the Merritt Parkway. This bridge has a concrete cast stone facing that is attached to the concrete substrate with steel anchors drilled and grouted into the concrete. The cast stone replicates an ashlar pattern with mortared joints. The rehabilitation of this bridge included removing the deteriorated cast stone facing and replacing it with a concrete facing using a form liner that resembles the original cast stone pattern, removing and patching deteriorated concrete, making crack repairs, removing and replacing the bridge parapet wall and safety walk, removing fill from over the arches to access and repair the inside faces of the spandrel walls, placing membrane waterproofing on the spandrel walls and the top of the arches, backfilling the arches, and placing an asphalt roadway to original profile grade
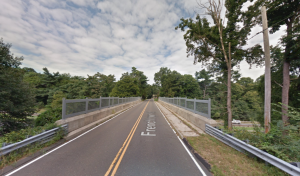
Final Design Services (Phases V-VI) for Stage 2, Cross Westchester Expressway (I-287), Westchester County, NY, New York State Department of Transportation (NYSDOT). Managed inspections to determine the extent of work required for the rehabilitation or replacement of substructures and superstructures for 11 bridges and 4 retaining walls. Inspected concrete piers, abutments, decks, and structural steel to locate section loss and areas requiring rehabilitation and repair. Fatigue-sensitive details on main structural members were also inspected for fatigue cracking. Participated in the preliminary design of eight of the bridges and the final design and the preparation of construction contract drawings, specifications, and estimates for the bridge pictured below (a two-span continuous, prestressed concrete bulb tee bridge)
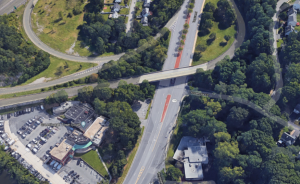
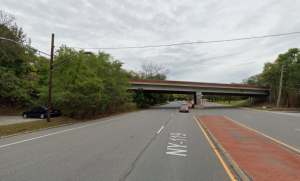
Replacement of the Chase Hill Road Bridge, Sterling, MA, Massachusetts Department of Transportation (MassDOT). Prepared type studies; developed bridge sketch plans; prepared final design and final plans, specifications, and cost estimates for the replacement of timber railroad bridge with a steel stringer bridge.
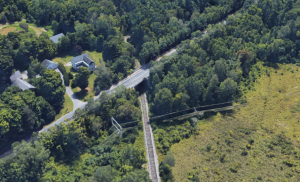
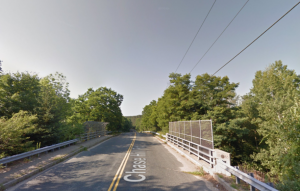
Replacement of the Squareshire Road Bridge, Sterling, MA, Massachusetts Department of Transportation (MassDOT). Prepared type studies; developed bridge sketch plans; prepared final design and final plans, specifications, and cost estimates for the replacement of timber railroad bridge with a prestressed concrete butted deck beam bridge.
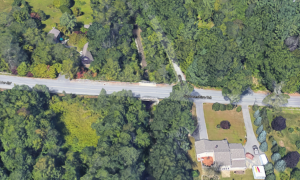
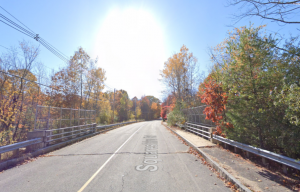
I-90 South Boston Interchange (D001A), Central Artery/Tunnel Project, World Trade Center Avenue Bridge, Boston, MA, Massachusetts Department of Transportation (MassDOT). Responsible for coordinating work efforts with other engineering disciplines (geotechnical, civil, traffic, electric, mechanical) and architects for the replacement of the Viaduct Street Bridge (renamed to World Trade Center Avenue Bridge shown in photographs below) as part of the I-90/South Boston Interchange section of the Central Artery/Tunnel project. The bridge superstructure has ten spans (two 4-span continuous units and two simple spans). The superstructure consists of steel stringers (rolled sections and variable-depth welded plate girders) connected to welded plate steel cap beams supported on each end by reinforced concrete columns and end-bearing drilled shafts drilled into rock. Responsible for performing a seismic analysis and designing drilled shafts, columns, bearings, and expansion joints. During the construction phase, the bridge sidewalks were widened, and provisions were made for the future enclosure of the east sidewalk. Performed a structural analysis of the new bridge and revised structural details to provide for the additional loads of the widened sidewalk and the connections for the future enclosure.
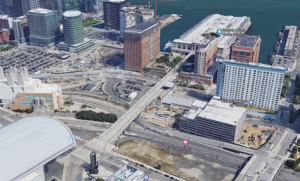
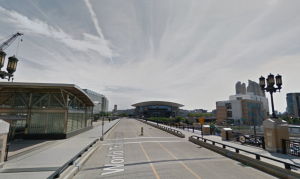
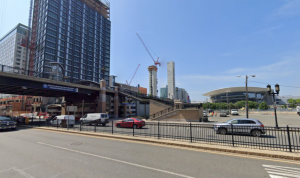
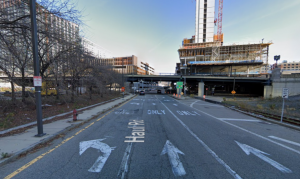
Charles Street/Massachusetts General Hospital Station, Red Line Accessibility and Modernization Project, Boston, MA, Massachusetts Bay Transportation Authority (MBTA). Responsible for performing an inspection and then designing and preparing construction contract drawings and specifications for the rehabilitation of a railroad viaduct structure and the construction of new noise walls. The rehabilitation of the viaduct structure included staged construction for the replacement of concrete decks on two spans to maintain railroad traffic.
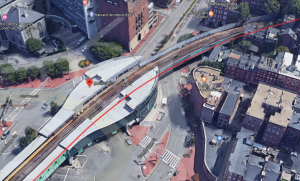
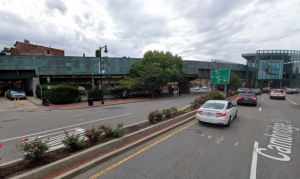
Rehabilitation of the Housatonic Street Steel Deck Truss Bridge over the Housatonic River, Dalton, MA, Town of Dalton. Responsible for designing and preparing plans, specifications, and a cost estimate for the rehabilitation of this structure, which included strengthening truss members and replacing the reinforced concrete deck.
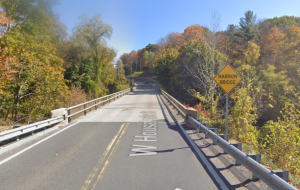
MA Route 116 Bridge over the Connecticut River, Holyoke and South Hadley, MA, Massachusetts Department of Transportation (MassDOT). Responsible for a preliminary analysis and the design of two types of precast/prestressed, post-tensioned box girder bridges for structure type study.
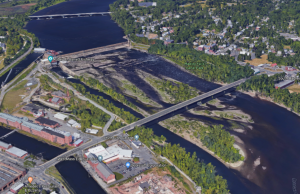
Fort Point Channel Railroad Bridge, Boston, MA, Massachusetts Bay Transportation Authority (MBTA). Responsible for the final design and the preparation of final plans, specifications, and cost estimates for a new precast/prestressed concrete railroad bridge supporting horizontally curved track crossing Fort Point Channel.
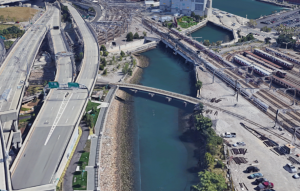
Bike Path Bridge, Millbury, MA, City of Worcester. Responsible for the final design and the preparation of final plans, specifications, and cost estimates for relocated roadway truss bridge rehabilitated for pedestrian traffic.
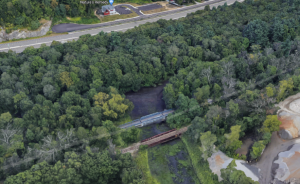
Long Island Bridge Deck Rehabilitation, Boston, MA, City of Boston Public Facilities Department. Responsible for the rehabilitation of a 3,450-foot-long deck and through-truss structure in Boston Harbor. Work included supervising and conducting an inspection; performing a type study and the preliminary and final designs; developing plans, specifications, and a construction cost estimate; handling construction contract advertising; and reviewing contractor submittals. Rehabilitation work included inspecting the deck, sidewalk, curb, and supporting components; replacing deteriorated members; designing a new concrete-filled steel grid deck; and repairing the abutments.
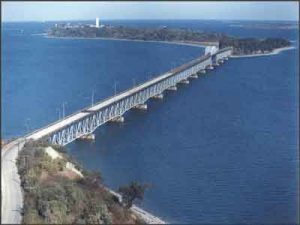
Central Street over the Lower Pawtucket Canal, Lowell, MA, City of Lowell. Responsible for the design of structural components for this redevelopment project in the downtown area, which incorporated the demolition of two buildings and the development of landscaped plaza areas along the Pawtucket Canal. Structural work included the design of a pedestrian walkway cantilevered from a building and reinforced concrete stairs and walls.
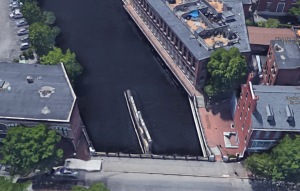
Replacement of Clayton Road bridge over I-95 in Harford County, MD, Maryland Transportation Authority (MDTA). Responsible for the preliminary and final design services for the reconstruction of Clayton Road bridge over I-95 as part of the I-95 Express Toll Lanes (ETL) Northbound Extension project. Mr. Arey managed the multi-disciplined design work (i.e. Bridge, Highway and Traffic) and subconsultants for survey, geotechnical, and environmental services.
Bridge Deck Overlays, Maryland Transportation Authority (MDTA). Responsible for the preparation of two-stage rehabilitation plans, specifications and estimates for Baltimore Harbor Tunnel Bridges HOY013001 and HOY014001. The primary purpose of this project is to provide new latex modified concrete overlays on the existing bridge decks. The rehabilitation also included replacement of: deck joints, parapets, median barrier, and miscellaneous concrete and structural steel repairs to the superstructure, and concrete repairs to the substructure. Mr. Arey coordinated the bridge, highway, and traffic design work.
Replacement of Cusseta Road Bridge over Upatoi Creek, Fort Benning, Georgia, U.S. Army Corps of Engineers. Responsible for the review of contractor submittals, shop drawings, and RFI’s during the construction phase services for the replacement of this bridge. The new bridge has an 8-span prestressed concrete beam superstructure supported on reinforced concrete solid stem piers and stub abutments.
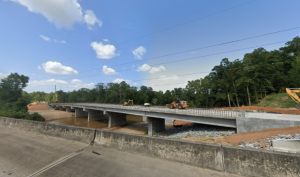
Rehabilitation of Bridges, Parris Island, North Carolina, NAVFAC Mid Atlantic. Responsible for the inspection, design, and preparation of contract documents for the rehabilitation of two bridges at the Marine Corps Recruit Depot. The rehabilitation included concrete repairs to deck, superstructure and substructure, replacement of deck joints, and riprap protection of bridge embankment for these multi-span bridges consisting of reinforced concrete T-beam superstructures supported on pier bents.
AP1000 Nuclear Power Plants: Sanmen and Haiyang, China for Shanghai Nuclear Engineering Research and Design Institute, Georgia for Southern Nuclear Operating Company. Responsible for plant wide database of building penetrations for piping, electrical and HVAC commodities for all plants under construction. Responsible for the design of supports for electrical raceways, preparation of Contract Documents for electrical and HVAC penetration seals. Civil/Structural Specialist for project internal quality control audits.
